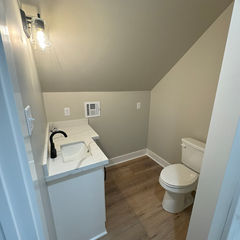top of page
The Loft
Lake Charles Custom Home Plans
1,710 sq.ft. | 4 bed | 3 bath
The Loft" is an inviting two-story house plan that spans 1,710 square feet, thoughtfully designed to accommodate modern living needs. It features four bedrooms and three bathrooms, making it ideal for families seeking both comfort and functionality. The ground floor presents a welcoming open-concept living area, seamlessly connecting the kitchen, dining, and living spaces, perfect for gatherings and daily activities. Upstairs, the bedrooms are strategically placed for privacy, with the master suite offering an ensuite bathroom for added luxury. This compact yet spacious design cleverly maximizes every inch of space, providing ample room for relaxation, entertainment, and personal retreats within a cozy, efficient footprint.

The Loft
bottom of page























